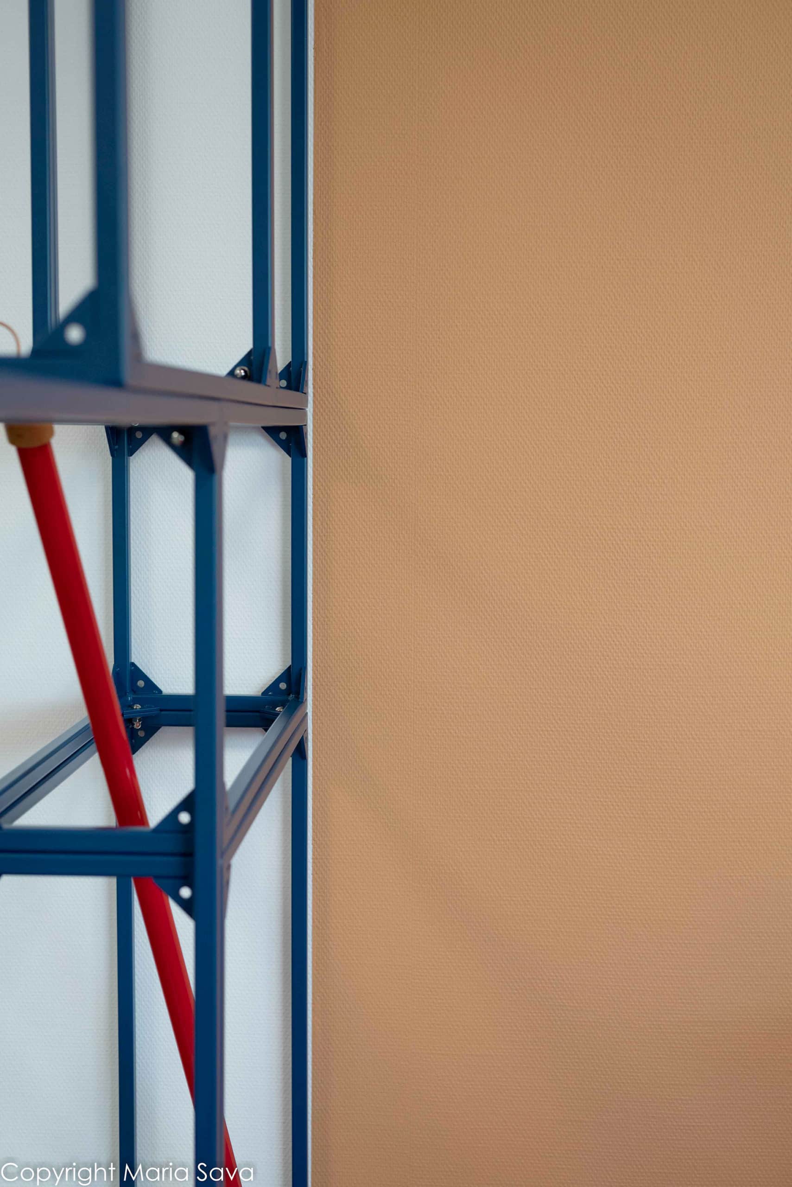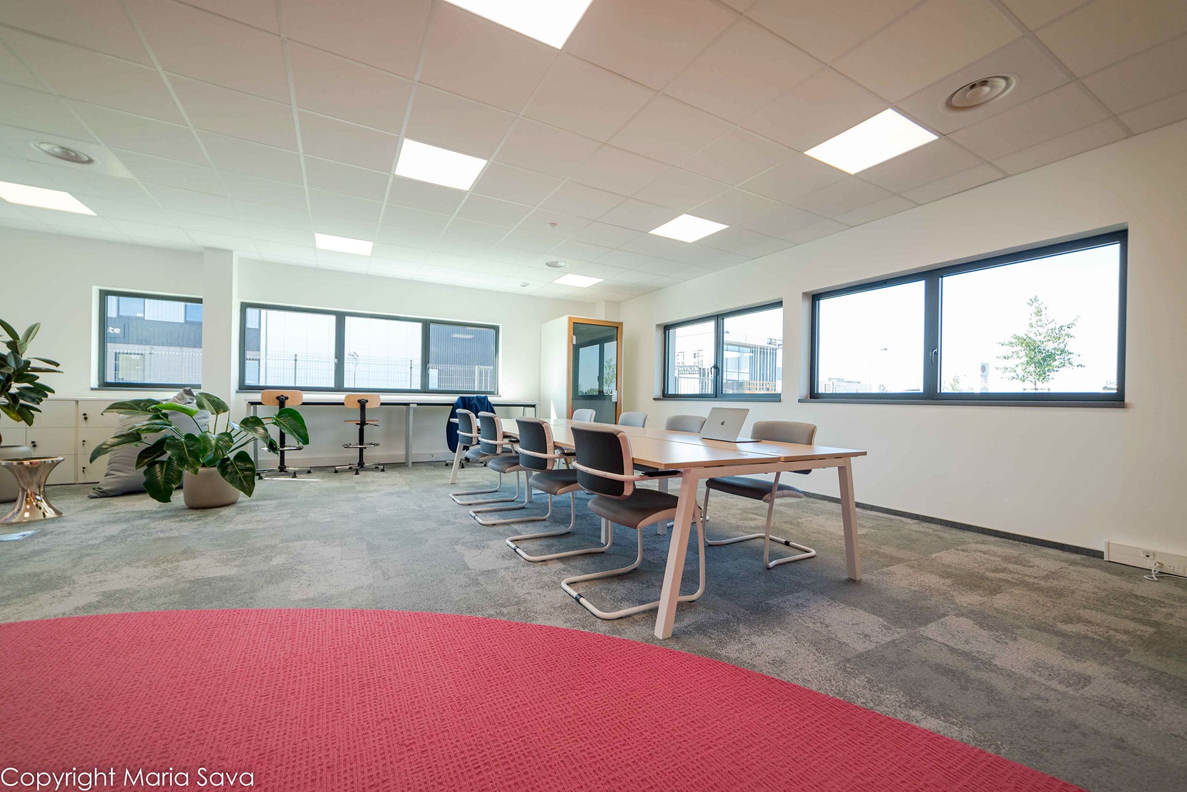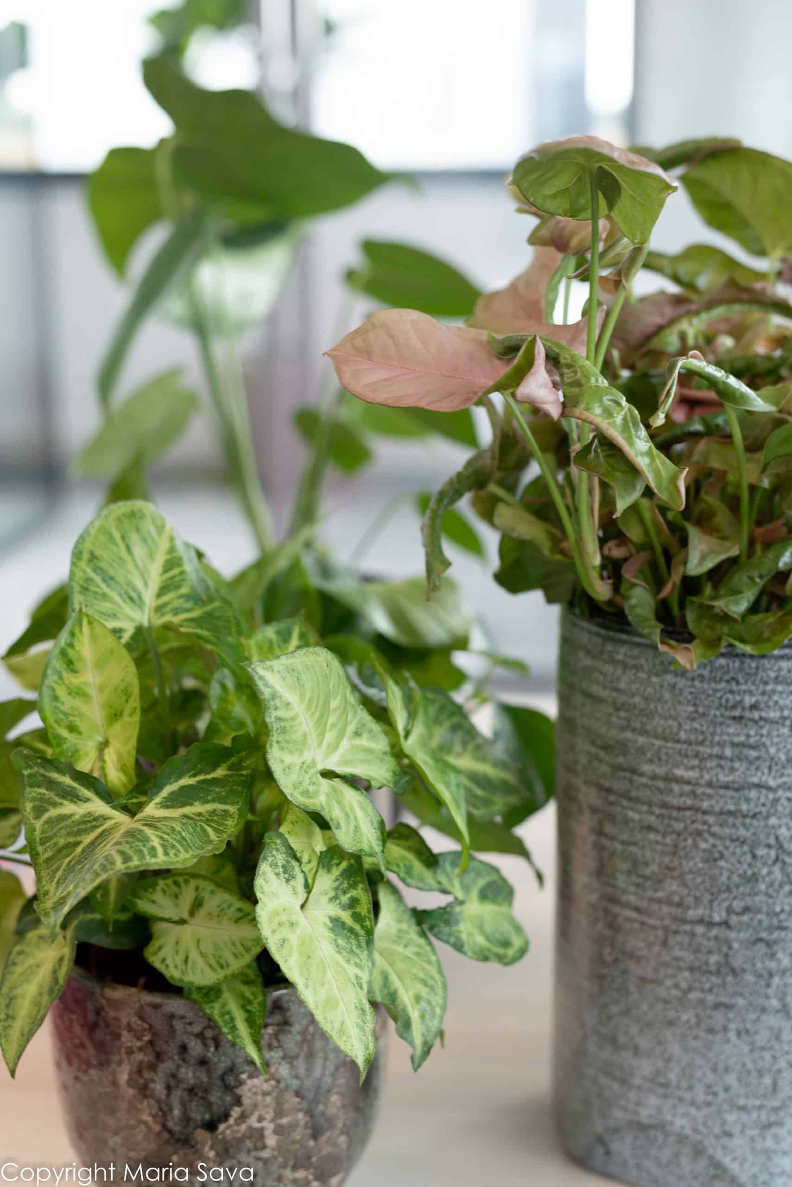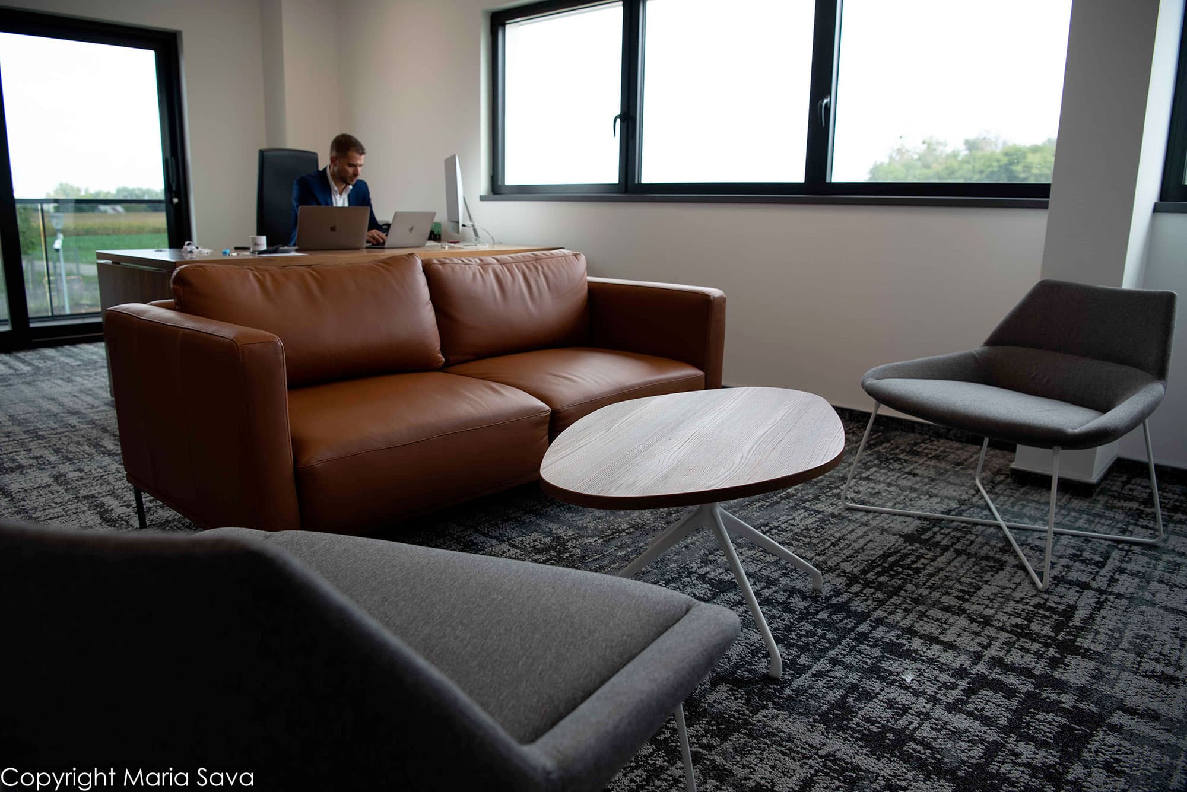Numerize
Development during the construction of the Numerize building
Numerize’s project started with a development during its construction.
In order to arrive at a design solution, the problematic turned to a study of circulation, volumes, colours, materials, furniture, lighting and decorations. The work was carried out in collaboration with the client and the LCR builder, guided by a complete realisation of the interior architect.
This urban concept was implemented in a « street » style and with a plant incorporation. The colour of the central volume, dark blue-green, attempts to calm the open-plan workspace and provides a dynamic contrast with the pink Very Berry carpet from Interface, in homage to Christo.
Work by Christo (Christo et Jeanne-Claude, les îles emballées, 1983)
The two levels are made up of circulation spaces marked by coloured carpeting and then a neutral grey shade for the work spaces, also decorated with plants supplied by Tchungle.
The professional furniture was installed by Kyster Bureau. The informal cocoon areas were located on the ground floor in areas dedicated to footstools, golden Tam Tam stools.
The source of light, an indication of the quality of the work and the good mood, a glass railing was placed around the staircase to allow the light rays to catch the curves of the rooms, playing on a strong contrast among the rough concrete.
Visitors can boast that they are part of the composition of the plant painting at the top of the stairs, centred on the Numerize sign. In addition, a metal structure was created by Philippe Zink, a metalworker, for these premises, which serves as a cloakroom to contribute to the informal separation of the space.
The space has been designed so that the work spaces are open-plan, with a coworking area on the ground floor and a cluster work area on the first floor.
The space also includes dual-function kitchens that serve as informal meeting rooms with armchairs and a round table, as well as a playroom for the kitchen on the ground floor. The strength of the universe used in this composition is an open space with glass partitions without imposing a limit to daylight, as well as spaces of intimacy thanks to Inclass furniture and rich vegetation.
The guest waiting room to the right of the entrance embellishes the minimalism with green and yellow PAU sofas from Inclass, gold Tam Tam stools, and wallpaper with black faces on a white background.
The formal meeting rooms are located on the first floor. The large meeting room can accommodate up to 20 people, which we animated through a workshop with the Numerize team to highlight the collage of old archive sheets to create a decorative wall while accompanying the projection during meetings. In a material continuity, we also applied Zoom’s Peack to Marble carpet to accentuate the contrast among the old archive sheets.


























